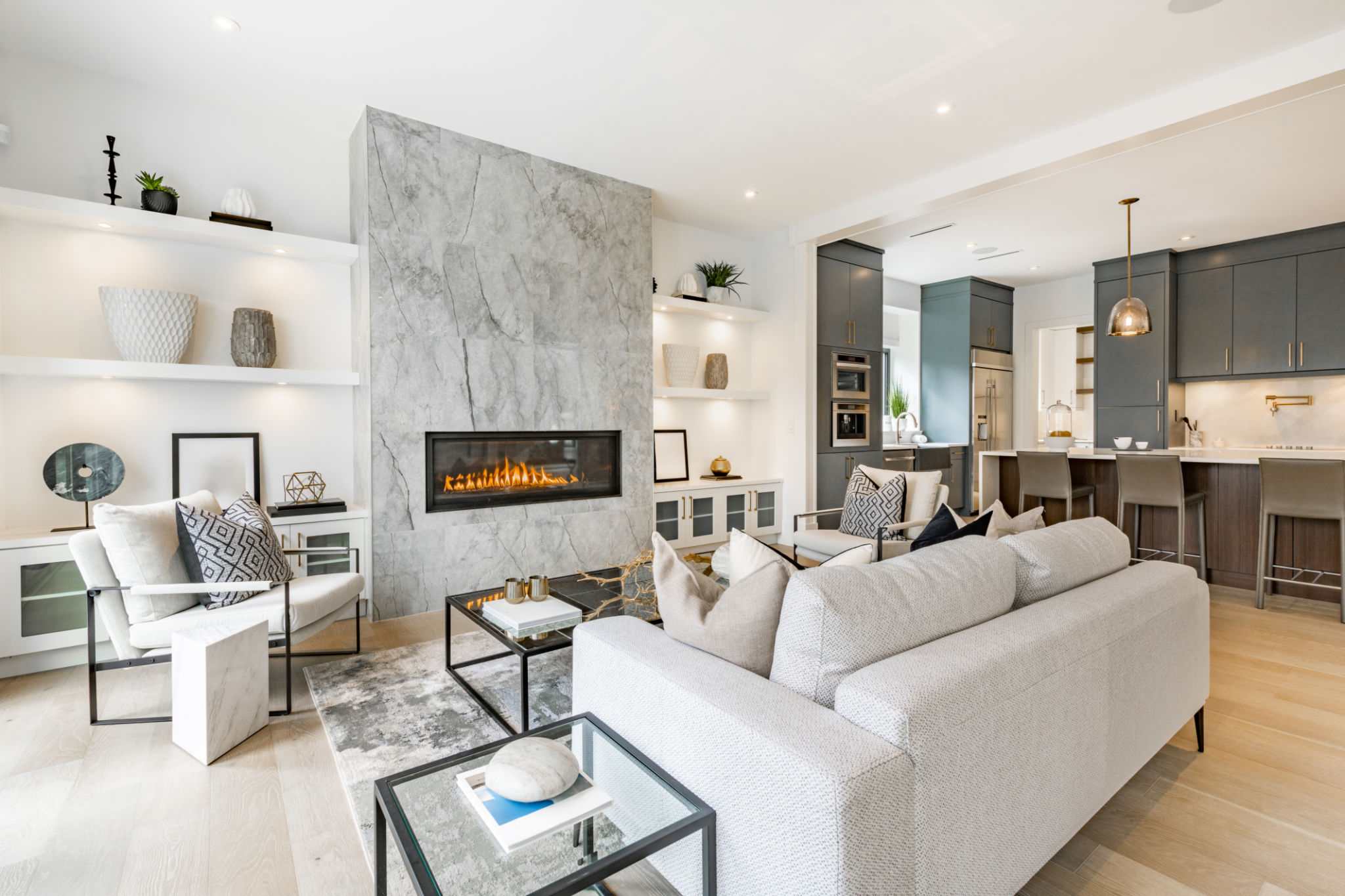Case Study: Transforming a Markham Residence with JK Architecture Design
Introduction to the Project
When a Markham family approached JK Architecture Design, they were looking to transform their outdated residence into a modern and functional space. The challenge was to create a design that catered to their growing family's needs while maintaining the home's unique character. This case study highlights how JK Architecture Design achieved this transformation with innovative solutions and thoughtful planning.

Understanding the Client's Needs
The clients expressed a desire for a more open and connected living space. They wanted to enhance natural light throughout the home and ensure that every room served a clear purpose. Additionally, they sought to incorporate more storage solutions without compromising on aesthetics. JK Architecture Design began the project by conducting an in-depth consultation to fully understand the family's lifestyle and preferences.
Key Requirements
- Open-concept living areas
- Increased natural light
- Ample storage solutions
- Modern yet timeless design
Design Solutions Implemented
To address the need for an open-concept layout, walls between the living room, dining area, and kitchen were removed. This created a seamless flow between spaces, making the home feel more expansive. Large windows and strategically placed skylights were added to maximize the amount of natural light entering the home.

Storage was enhanced by incorporating custom-built cabinetry and multi-functional furniture. For instance, a bench with built-in drawers was installed in the foyer, providing both seating and storage. Additionally, the kitchen was redesigned with sleek cabinets that offered ample space for organization.
Aesthetic Enhancements
The clients desired a modern yet timeless aesthetic. This was achieved through the use of neutral color palettes, high-quality materials, and minimalist design elements. White oak flooring was chosen for its durability and classic appeal, while quartz countertops provided a luxurious touch without overwhelming the space.

Challenges Faced and Overcome
One of the primary challenges was working within the constraints of the existing structure. The design team had to be creative in maintaining structural integrity while making significant changes to the layout. Another challenge was ensuring that all updates aligned with local building codes and regulations.
Innovative Solutions
To overcome these obstacles, JK Architecture Design collaborated closely with structural engineers and local authorities. This ensured that all modifications were safe and compliant. Their willingness to adapt and innovate played a crucial role in the project's success.
The Final Outcome
The transformation of the Markham residence was nothing short of spectacular. The home is now a bright, open, and inviting space that perfectly suits the family's needs. Feedback from the clients has been overwhelmingly positive, with particular praise for the home's enhanced functionality and aesthetics.

This case study exemplifies how thoughtful design can breathe new life into an existing structure. By focusing on the client's needs and leveraging creative solutions, JK Architecture Design successfully turned a dated residence into a modern masterpiece.